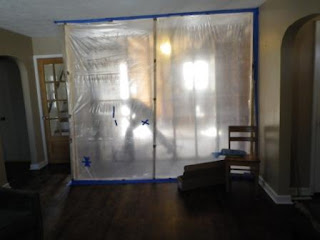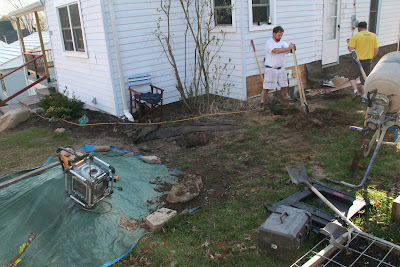Everyone who came near our home this weekend joked about the degree of our "nesting" as we demo-ed the kitchen. By midday Saturday, Nicolas sure looked like he was in a nest...of insulation and pieces of wall...
Here's our weekend recap in timeline form:
March 22-23: We finalize kitchen details (floors, cabinets) while
Rising Sun makes addition floor off their concrete piers.
 |
| Check out the gap in our kitchen wall (left) - you can see light through it! No wonder the kitchen is so cold! |
 |
| Imagine the future: dining area (left), door and mudroom (center), and pantry (right) |
Siding came off to make way for structurally insulated panels (SIPs) from
SIPschool that will build the addition. We're still looking for windows, doors, and siding options...
March 23 (Friday night): A recap of our conversation:
"Love, after such a busy week, wanna relax and watch a movie tonight?"
"Na, let's pack up our kitchen until the wee hours of the morning instead."
 |
| Nico takes the 'fridge for a walk down Oakland, getting shout outs from WVU students leaving for spring break |
 |
| Chris building us his patented dust barrier while Nico and I emptied the 'fridge to move to the basement |
 |
| Sera and Peanut treat Chris' finger in the living room infirmary | | | |
 |
| early morning stoke from Nico and Jon |
March 24 (Sat morning): Our buddy Jon shows up with so much stoke (maybe because it's raining, and we're all kayakers who get excited when rivers are full...) and we finish the move-out of everything, including the cabinets.
We even got video of the early phases (before I decided to get out of the dust...)
March 24 (Sat afternoon):When the walls came down...and the ceiling...and the floor...
 |
| Nico, Jon, & Doug with tools of destruction |
Before Jon took off to make dinner for his sweetie, he had effectively helped us move our kitchen, seal our house, remove the cabinets, and demo our walls. (And, he could have been kayaking -what a friend!)
Then, (gratefully) Doug showed up.
Everyone says that ceilings are the most fun to demo. Doug put on his cavesuit and showed us how it's done. To me, it looked less like fun, and more like real commitment. Doug is amazing. And, that's what I call a "nest"...
 |
| Doug "the ceiling man" breaking out |

While I coordinated dinner, the amazing Peter showed up. With brute strength and a sledgehammer, bashed up all the tiles, then left as quickly as he arrived: "Ok, there you go". Nico and I were just flabbergasted and grateful.
 |
| Peter reinacts the last thing our wall saw... |
 |
| dump truck backed up to side door for debris |
 March 25 (Sun morning)
March 25 (Sun morning):Nico swept and shoveled the mess until his body beckoned for bed (mine had long since retreated, and Peanut had stopped dancing). Dusty, tired, accomplished, we slept with visions of of the day: dust and wall pieces, jerry rigged wiring, holes in the house the size of a small animal (covered only by siding and drywall - now gone)...
Nico's goal for the day: remove final pieces of wall and ceiling, tear out rest of the floor.
One of my goals today was to find a home for the old cabinets - super exciting to find a couple in nearby Clarksburg (thank you,
Craigslist) who needed the type of cabinets we carefully salvaged. We used our kayak-loading savvy to load them up, and they took away our cabinets for their kitchen vision (and left us a few bucks in return too). Great deal on both ends. And good karma too. Not to mention I share a Colorado heritage with the fella who actually knew my western slope hometown! Gotta love those converted Coloradans - we got here (to West Virginia) as soon as we could...
On tap for the evening hours: nail removal from beams...how romantic!





































